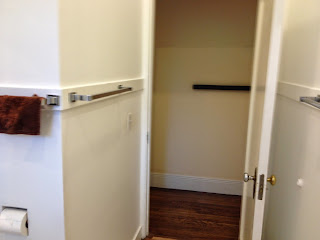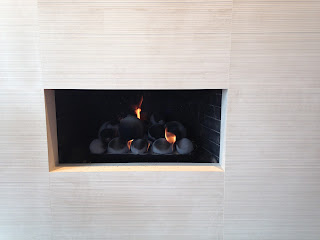Dining Room/Kitchen
Before and After
Dining Room
Doors lead to long hallway and laundry room
This wall is removed
Dining Room
Door leads to Entry
This opening is enlarged
Laundry Room Sink looking toward bay
This window is enlarged and new window
is added to the right.
Laundry Room and butlers pantry
All of these cabinets are gone
More of the same room looking toward
a long hall way. This wall is removed.
Same room looking toward the dining room.
This wall is removed.
New Dining Room looking toward bay
Bar area and storage in Dining Room
New lacquer Cabinets and Subzero
Wine and beverage unit.
Dining Room
New Kitchen with open concept
White lacquer cabinets with dark
wood lower cabinet
Miele Coffee Maker and Miele
Speed Oven/Microwave
Kitchen with new windows looking toward bay
Chandelier is Elica vent hood
Wolf convection cooktop with full size oven below
Counter tops are Dark basalt Neolith
Kitchen looking toward Den
Walnut sliding door with hidden hardware
Lots of stools for everyone to talk to the cook
Hallway to bedrooms
What used to be a very long hallway has now
been shortened love using that wasted space
Ceramic art collection at end uses
some found space.













































