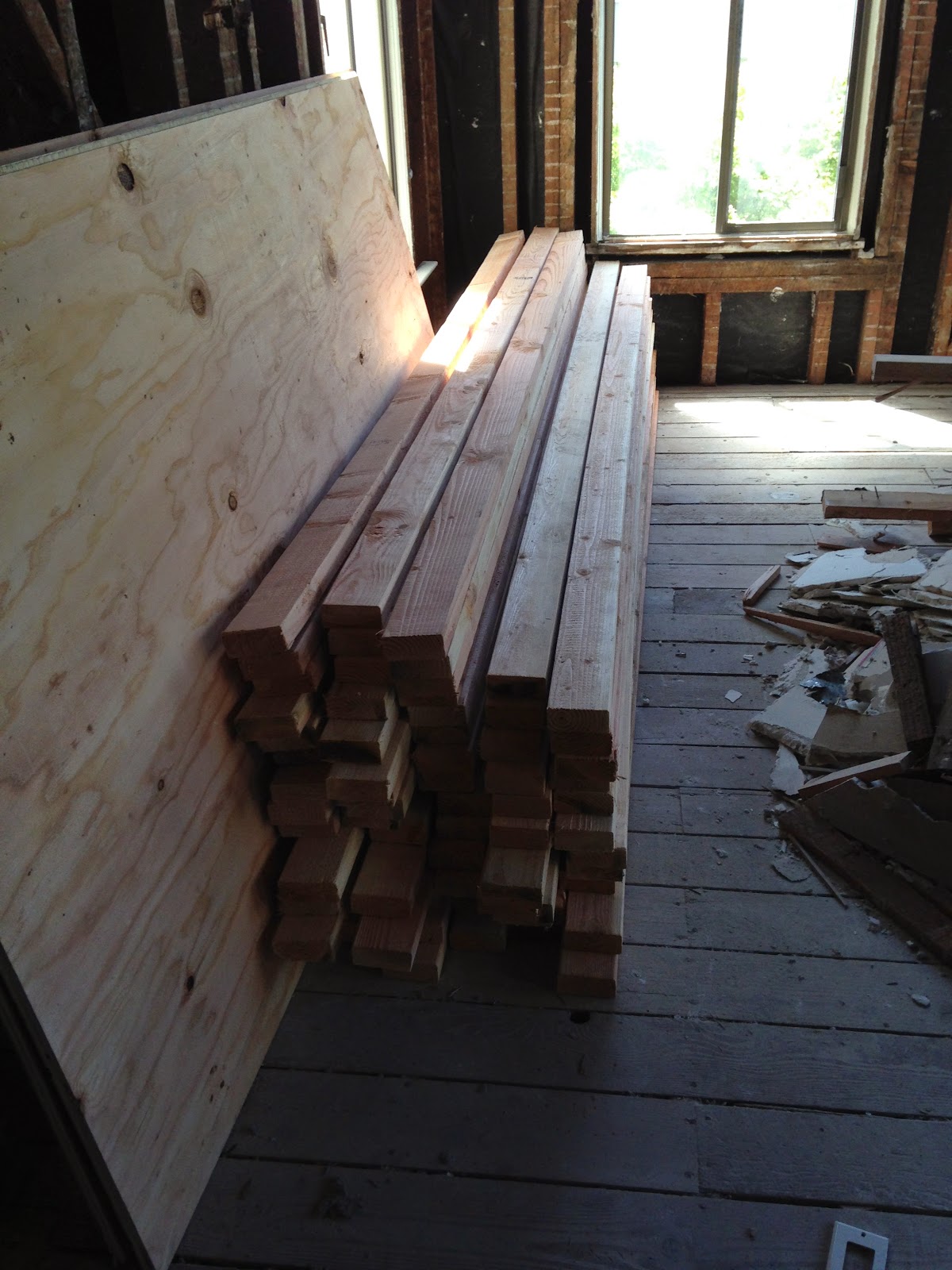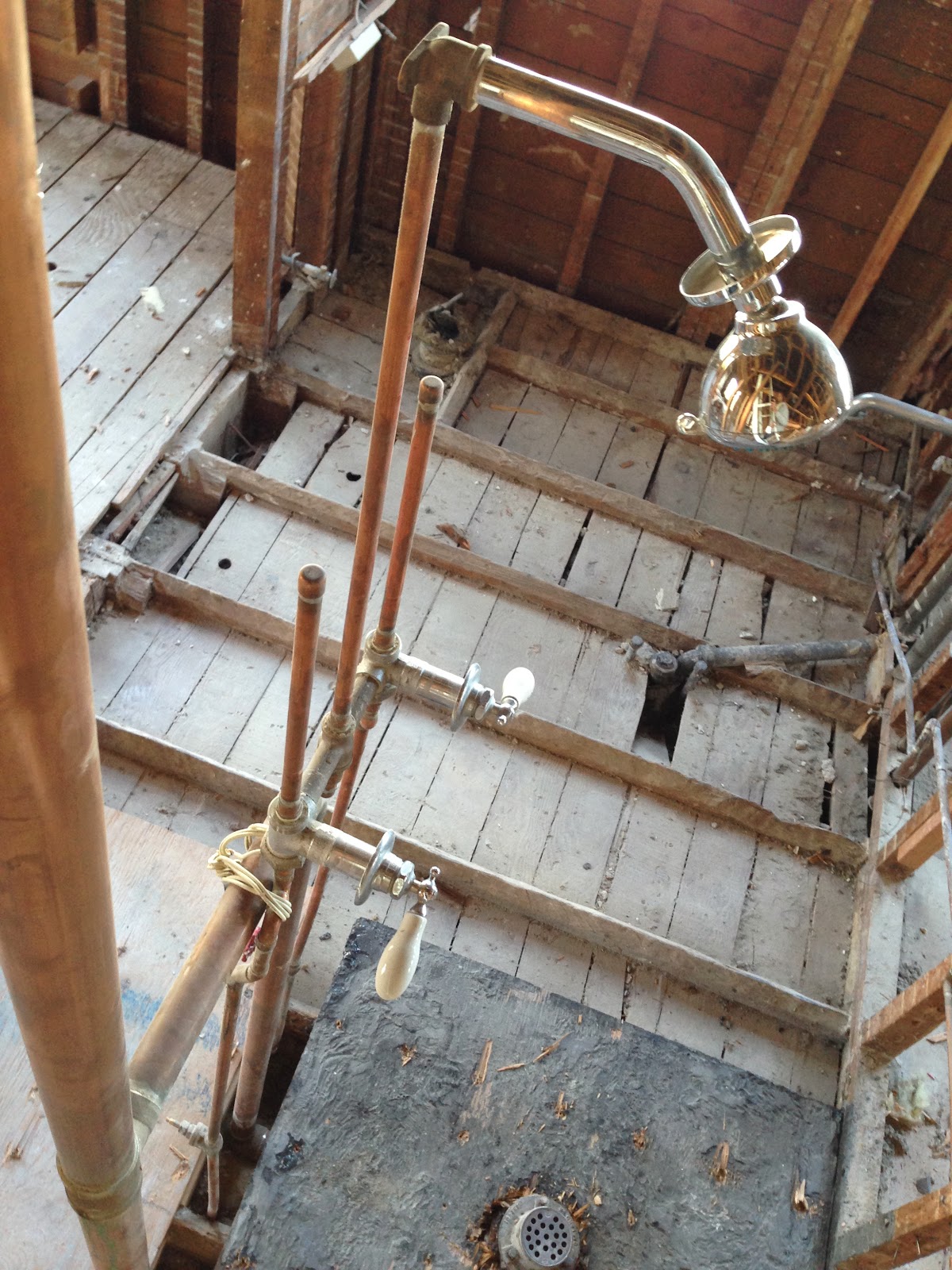Week 7 Wednesday
May 28th 2014
Miss me! Nothing too exciting going on last week. I didn't want to bore you. The carpenter was plugging away at rebuilding all of the old and new walls. Not much to see.
This morning was a different matter. I had the contractor, 3 electricians, 2 carpenters and the mechanical sub to talk about the heating and what to do about the fireplace. We are laying out all of the lighting before they install the new beams. Since they are going in new why not just get them in the right places to start with.
Need to figure out what to do with the roof. This 75' x 35' roof was sloped to the center with only two drains. They often become clogged because of the weed trees in my neighbors yards. They are supposed to be remodeling I sure hope tree trimming is in their plans. Anyway these drains are always overflowing and causing water damage. We are trying to figure out how to add some drainage to other areas of the roof so we won't have these problems in the future. Just another extra to think about. Never know what you get with a remodel.
Tomorrow is the plumber we have lots of old pipes that are in the way of my wall hung toilets and recessed mirrors. Just have to wait until tomorrow to find out if I have to make some changes or if pipes can be moved.
Contractor, Mechanical sub and carpenter looking at the mystery pipes to nowhere and trying to figure out what we need to do to get a new fireplace in here.
These are all going tomorrow and new beams up in their place
Laying out string lines for the down lights
Carpenter, Wong, trying to figure out my plans.
www.jd-zine.com
































