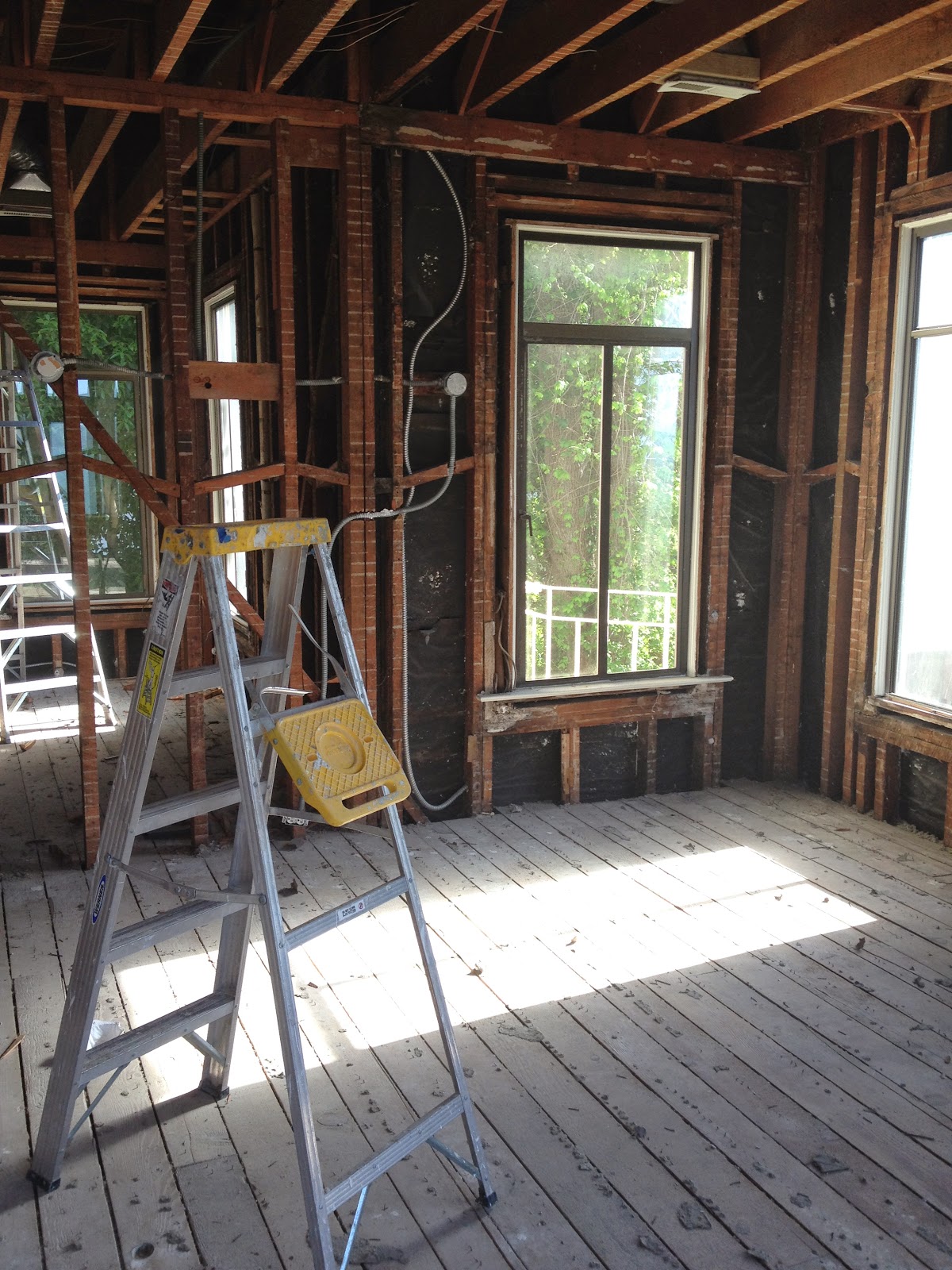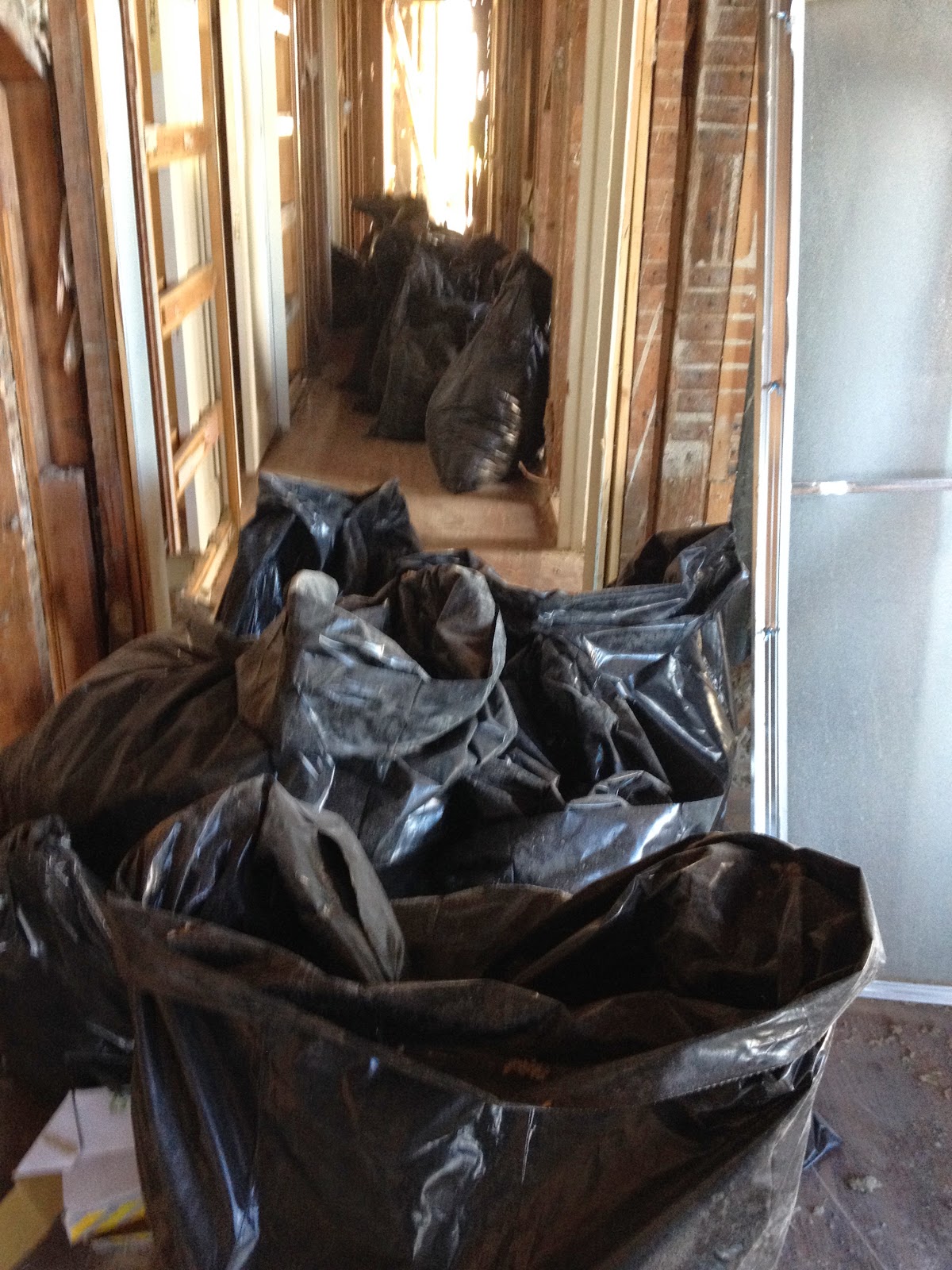Have you ever dreamed of remodeling your home? Find out what happens day to day by following this bloggers experiences. The job is supposed to be done in 4 months. Demolition starts Monday April 7th. Let's start the count down.
Just to be clear I am an experienced Interior Designer. I have done remodels of all types over the years and have worked with many different professionals in my field. So let's find out how it works when you actually know what your doing and are working with a contractor that you have used before. Will this job go smoothly or will there be issues? There are always surprises when you are attacking a 114 year old building but I am hoping for the best.
All plans are finished and everything is ready to be ordered final decisions have been made. So ready, set, go.
How did it all begin? 12 years ago we bought a 3 unit apartment building on Russian Hill, desperately in need of remodeling. We thought we could remodel and quickly turn it into condominiums but this being San Francisco, quickly turned into 12 years. However, mission accomplished we converted last year and sold 2 units. Our unit was the only one not remodeled.
It's a great unit on the top of a 4 story building with an elevator. It is about 2300 sq. ft. with spectacular views to the SF Bay. There are 3 bedrooms, one we use for a den, 2 bathrooms and a deck large enough for a BBQ a table and chairs and 2 Meyer lemon trees. We also own the rights to the roof which has the best views of all. We may someday put a large deck up there, but that is another project.
This building was originally a 10,000 sq. ft. single family home built in 1900. It was probably a lovely old Victorian with lots of ginger bread but over the years that was all removed and the wood siding was replaced with stucco. The building was legally converted into rental units in the 60's. This of course has created some rather awkward spaces.
There are 2 staircases which I can't understand unless you didn't want to pass the help on the main staircase. That will be removed to pick up some extra space.
The entry room is really large and a total waste of space. I am making it 3 1/2 feet smaller and concealing a new office behind large folding doors which will appear to be a walnut paneled wall.
The living room is large with views of Alcatraz and the Bay Bridge. It has a large fireplace which we have never used in the 12 years we've been here because it's wood burning and an environmental polluter not to mention that there is no gas starter and it just seemed like way too much effort to haul the logs, etc. I think there is one outlet that works in this large room.
The dining room is the largest room in the house which is great because we have large family dinners every Sunday. It too has fantastic views of The City, Marin and the East Bay. Fun to watch the shipping lines, yachts, ferries and other activity on the Bay.
The kitchen is the worst designed kitchen I have ever owned. It is a decent size but really poorly laid out. The cabinets are all the way to the ceiling 9'6" but you'd need a ladder to reach them so they are never used.
There is a totally useless butler's pantry/laundry room. For some reason this totally unattractive and small room is where everyone likes to stand around. Usually this would be the kitchen but not enough room for everyone to stand in there.
We remodeled the den about 8 years ago and added a deck . This room is getting some minor work done to it.
The master bedroom is large, with the same north views of the bay. There is one outlet that works in here so lots of extension cords everywhere. In the style of the time one tiny closet. The guest room has the same small closet as the master. It is not used because a few years ago we installed tall closets so we would have somewhere to hang our clothes.
The bathrooms are horrid, small and tight and mine has the toilet from hell. Someone converted it with a low flush retrofit unit. The noise when it is flushed probably wakes the neighbors down the block. It's not just loud it sounds like anyone in the room could be pulled into like Alice in her rabbit hole. When you're sitting your knees hit the cabinet in front of it. Really looking forward to my new master bath with a lovely tub and wow a new concept.....closets.
I am posting a link to the before pictures to the web.
https://plus.google.com/photos/117495868042712761369/albums/5999542485362556721
Stay tuned and watch the transformation. If you want a hint of it's future look at my Pinterest posts.
http://www.pinterest.com/jdzinesf/hyde-street-penthouse/
www.jd-zine.com





























